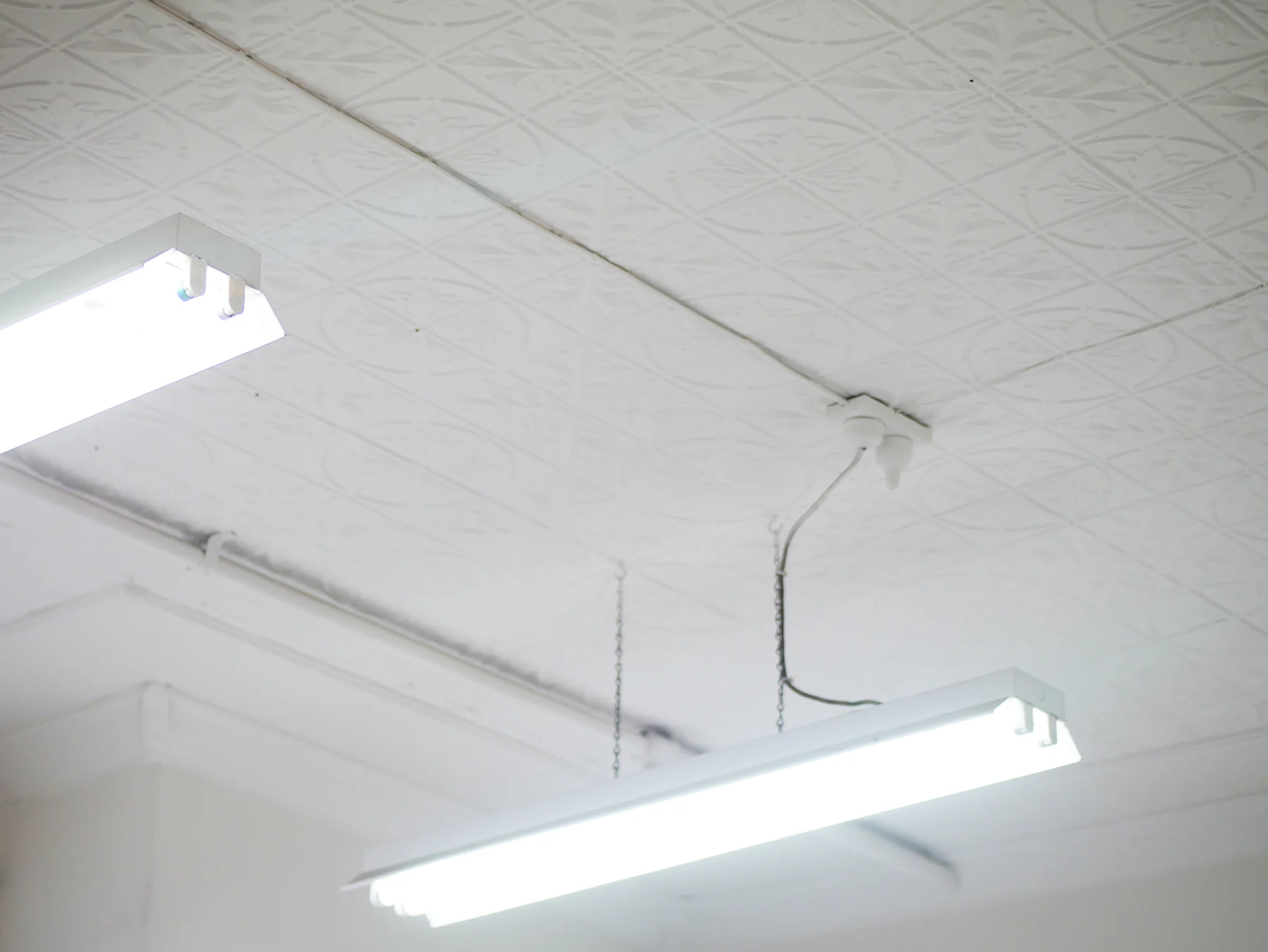Mind Methods Office Sydney
We are happy to be located in the Sydney CBD, placing us in the middle of all the action. It's a bonus that our office is based inside a heritage listed building, which is one of the tallest in the world built on a timber post and beam structure.
Reid House is a Federation warehouse which has aesthetic significance as a building of high technical and architectural quality, using external terracotta panels in addition to the more usual face brick and sandstone. The building has scientific and historic significance as a very intact example of its kind both internally and externally, retaining many idiosyncratic details such as the turned timber posts. It is also an unusually tall warehouse for its time, and one of the tallest to use a timber post and beam structure. The building has historic significance through retaining rare physical evidence of 1940s commercial interiors in addition to original fabric, and association with Sydney architects A.L. McCredie and Anderson.
Reid House is an 11 storey building in the Federation Warehouse style. The street facade is of face brick and sandstone with decorative terracotta panels and most of its original timber framed windows. Stone is used for horizontal decorative bands, cornices and keystones, while a darker brick is used for arched window heads. Internally, the building retains its original timber structure with unusually detailed turned posts, timber floors, and pressed metal ceiling systems, although these are often covered by suspended ceilings.
The original pressed metal ceiling systems retain much of their components include ceiling panels, beam fascias and soffit panels, cornices, cornice corners, cover beads, and modillions. Original pressed metal wall friezes also survive in some of the interiors. The interiors also retain partitions of Queensland Maple including timber panelled and half glazed doors, glazed timber top lights. Among the intact early interior spaces are tiled concrete stairs and corridors dating from around the 1940s. On some floors corridors have early plastered and tiled masonry walls.
Original tilework throughout building
Pressed metal ceilings with original light fittings
Name of Heritage Item: Reid House
Other Names: Robert Reid and Co. Ltd Warehouse
Group/Collection: Commercial
Category: Warehouse / storage area
Location: Lat: -33.8704550670143 Long: 151.205214484982
Primary Address: 69-75 King Street, Sydney, NSW 2000
Local Govt. Area: Sydney
Designer: A L Macredie & Anderson
Builder: McLeod Bros
Construction Years: 1906 - 1914
Style: Federation Warehouse
Storeys: 11
Facade: Face brick & sandstone, timber frame windows, decorative terracotta panels.
History
Robert Reid & Co's Warehouse was built on land originally granted to Thomas Howell and Mary Hoadley between 1837 and 1839. In 1906 part of the land became the property of the University of Sydney and was leased to Robert Reid in 1907. The first part of the building were completed around 1906 as shown on the parapet of this section. The entire site became University property in 1913, and Reid extended the building two bays to the west, completing it in 1914. He took out further leases in 1920, 1931 and 1934, and in 1936 acquired title to the property which lasted until 1961 when it was transferred to Reid House Pty Ltd.
Original wooden swivel windows from the 1940s
Ornate pressed metal ceilings
Historical Significance:
Retains physical evidence of 1940s commercial interior in addition to original fabric. Associated with Sydney architects A L McCredie and Anderson.
Aesthetic Significance:
The building provides rare evidence of early building techniques and inter-war interiors.
Social Significance:
A Federation warehouse of high technical and architectural quality, using external terracotta panels in addition to the more usual face brick and sandstone. Very intact both internally and externally, retaining many idiosyncratic details such as the turned timber posts.
Rarity:
An unusually tall warehouse for its time, and one of the tallest to use a timber post and beam structure. Contains rare interiors of the 1940s period.
References:
1. Historic Heritage Information Management System
The HHIMS is a catalogue of post-contact heritage items and places managed by OEH, such as collections of heritage items and individual buildings, most of which are located in national parks and reserves.
2. NSW Office of Environment and Heritage
3. 75 King Street 'Reid House'








